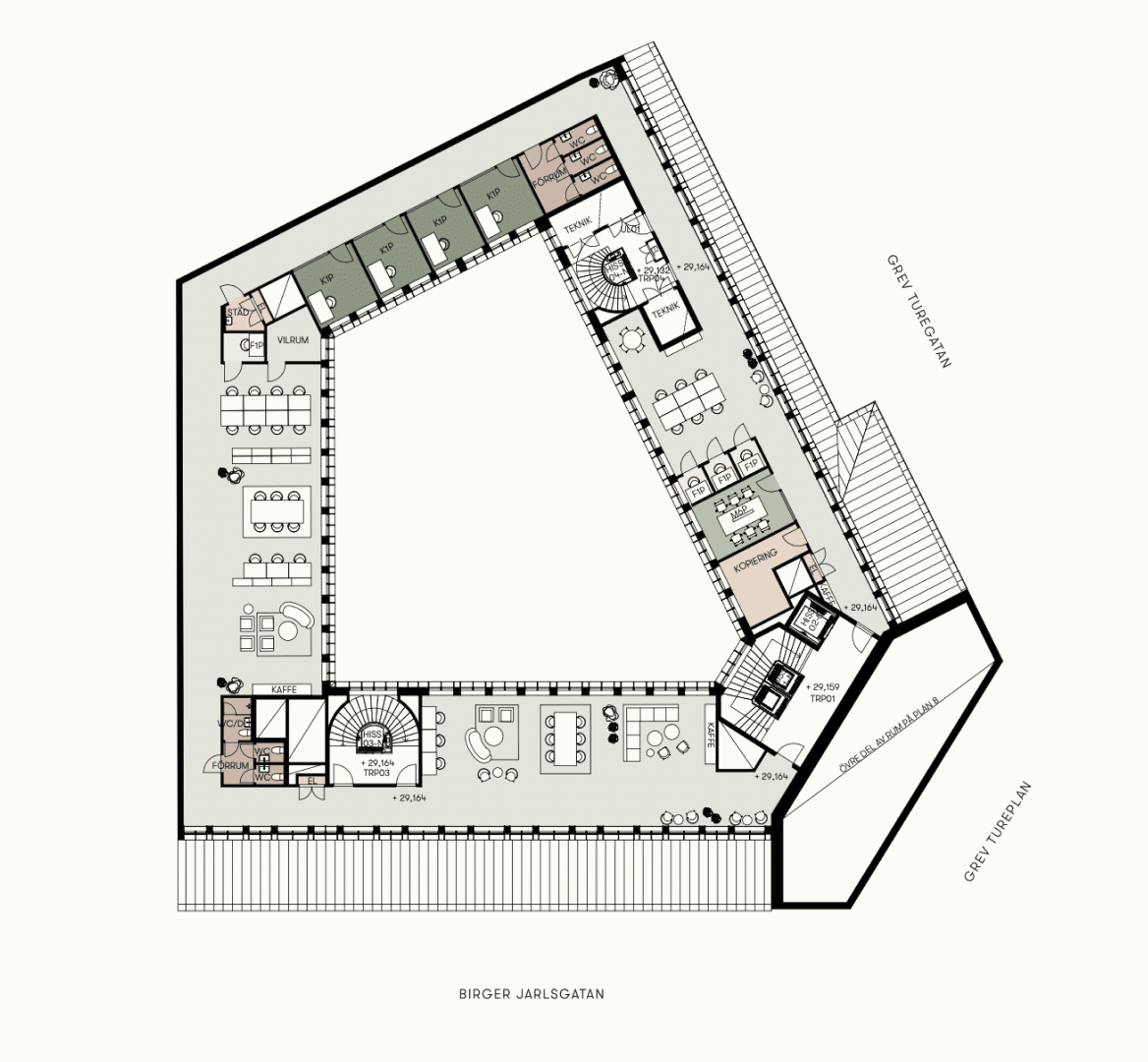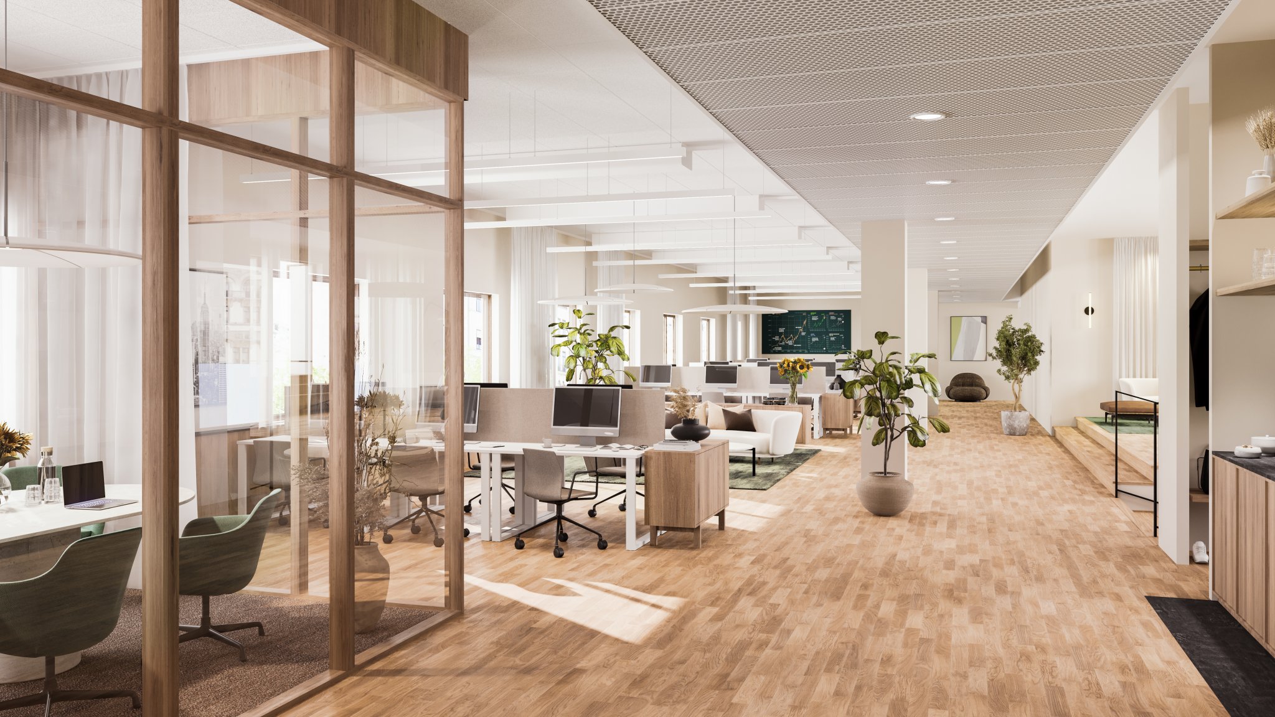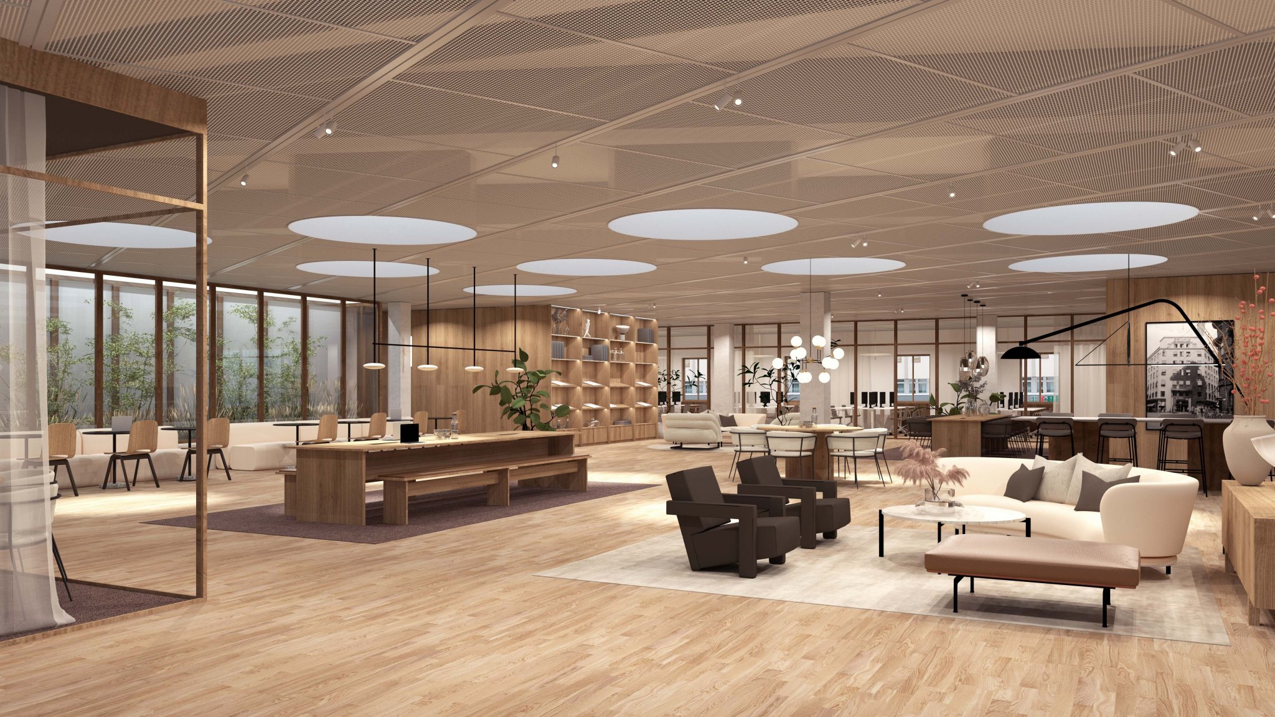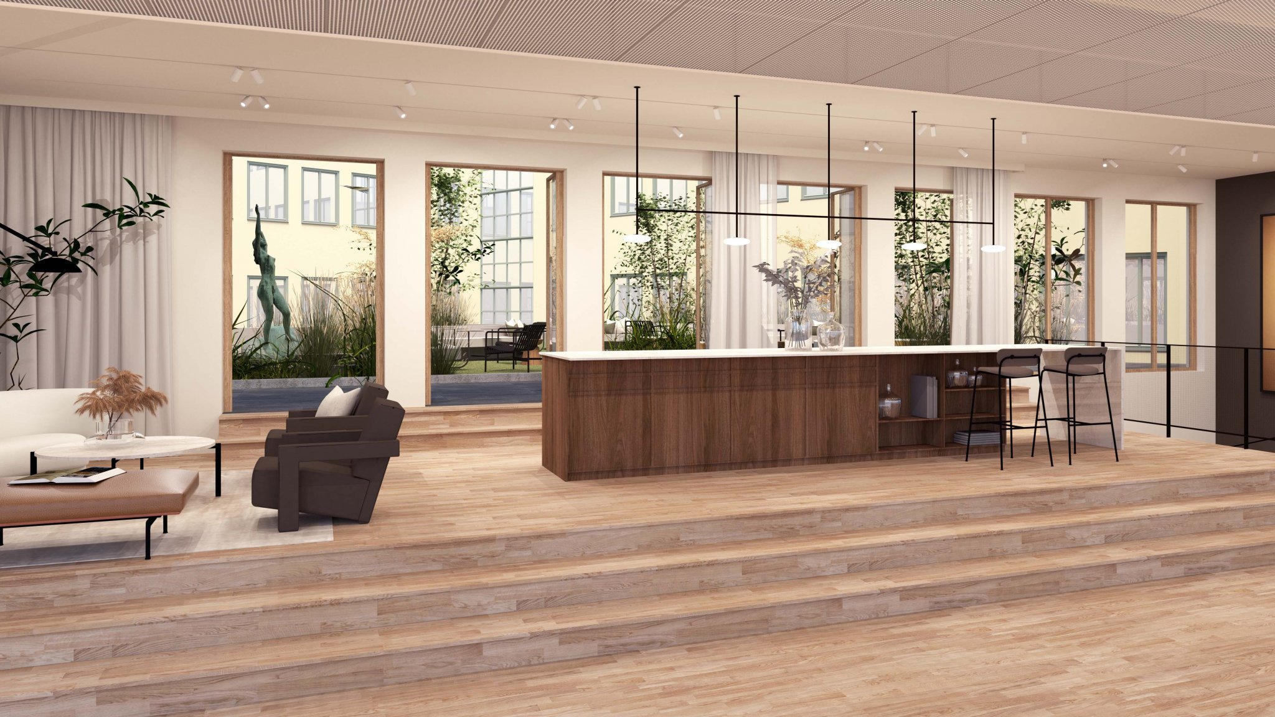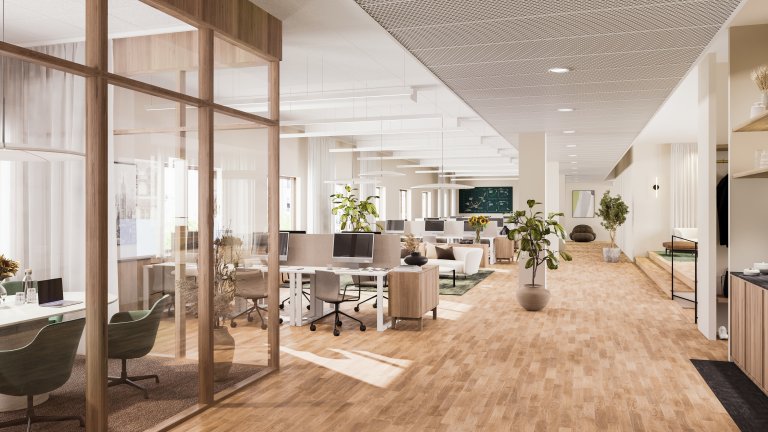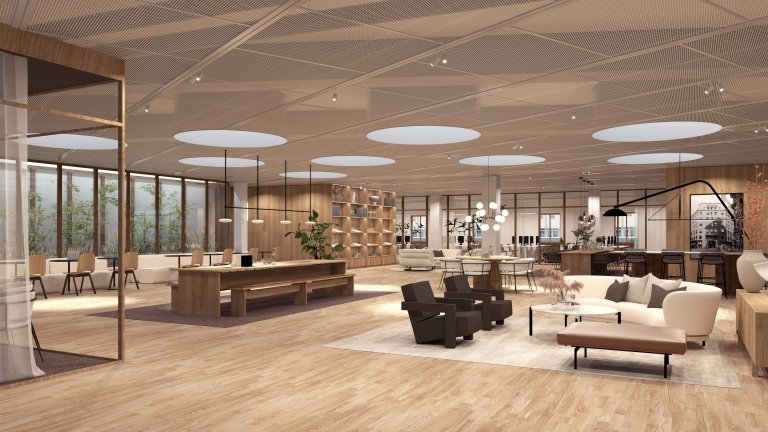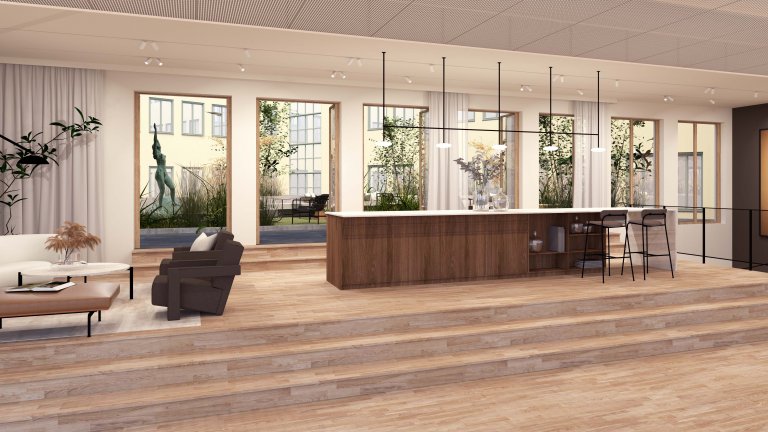Office facts
DOWNLOAD
FIRST LEVEL (FLOOR 03)
1,422 sq m office space
-
DESKS12Work desks3Touch down desk15Total number of desks
-
MEETING ROOMS116 seats/room110 seats/room48 seats/room15 seats/room66 seats/room62 seats/room1Focus room, 1 seat/roomConference tables, 12 seats145Seats in communal & work area44Seats in kitchen313Total number of seats
-
OTHER AREAS1Reception5Seating/Lounge areas9WC2Changing/shower rooms2Storage/Copy rooms1Custodial closet1Recycling room2Coffee stations1Multi-purpose room
-
CEILING HEIGHTS2,5 mCorridors2,9 mWork area3,2 mArea beneath courtyard
Tap twice to zoom in or out
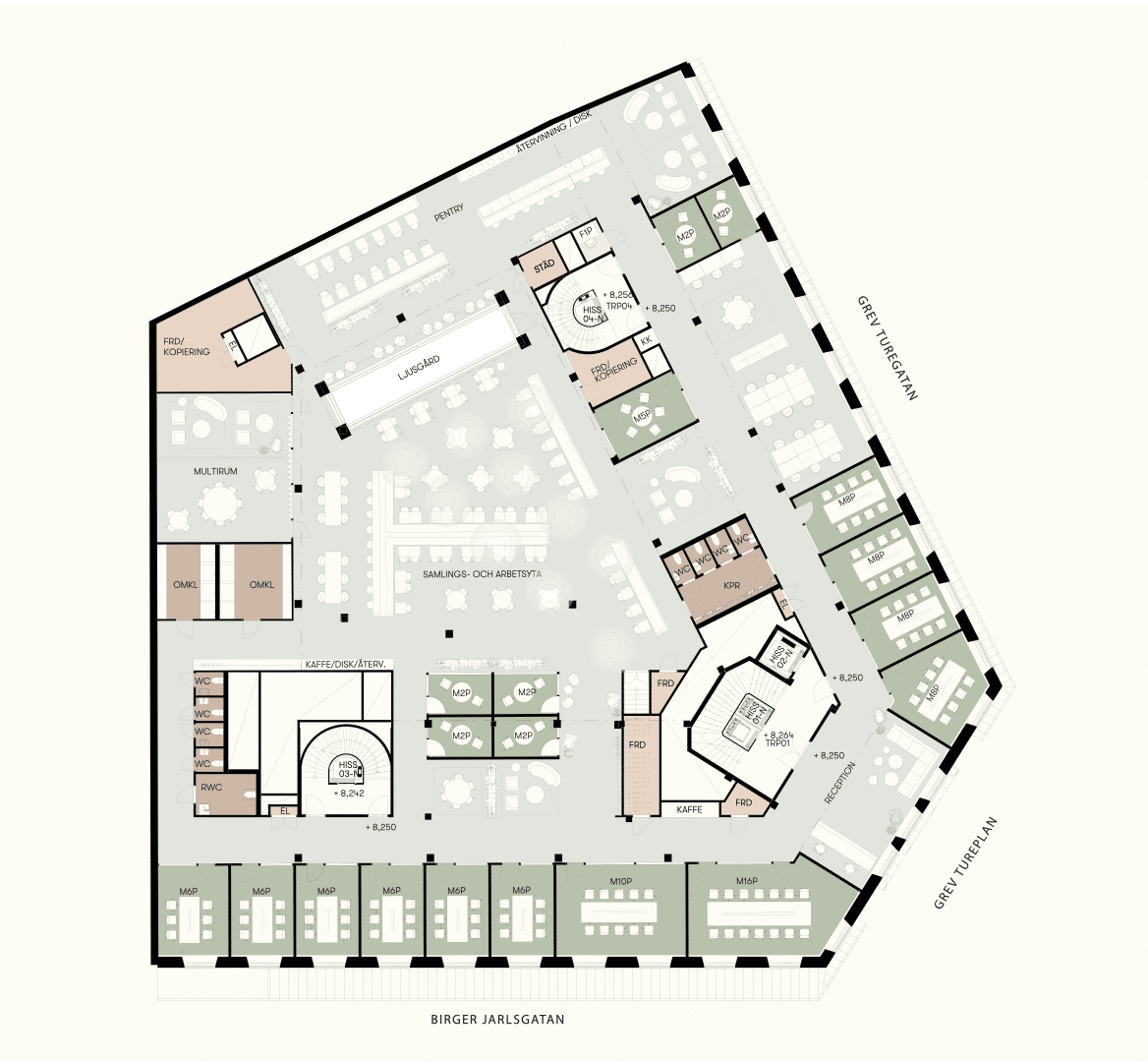
SECOND LEVEL (FLOOR 04)
1,084 sq m office space
-
DESKS42Work desks15Touch down desk4Office, 1 person61Total number of desks
-
MEETING ROOMS114 seats/room18 seats/room56 seats/room32 seats/room10Focus room, 1 seat/roomConference tables, 20 seats88Total number of seats
-
OTHER AREAS4Seating/Lounge areas8WC1Shower room1Custodial closet1Coffee stations
-
CEILING HEIGHTS2,8 mCorridors3,2 mWork area
Tap twice to zoom in or out
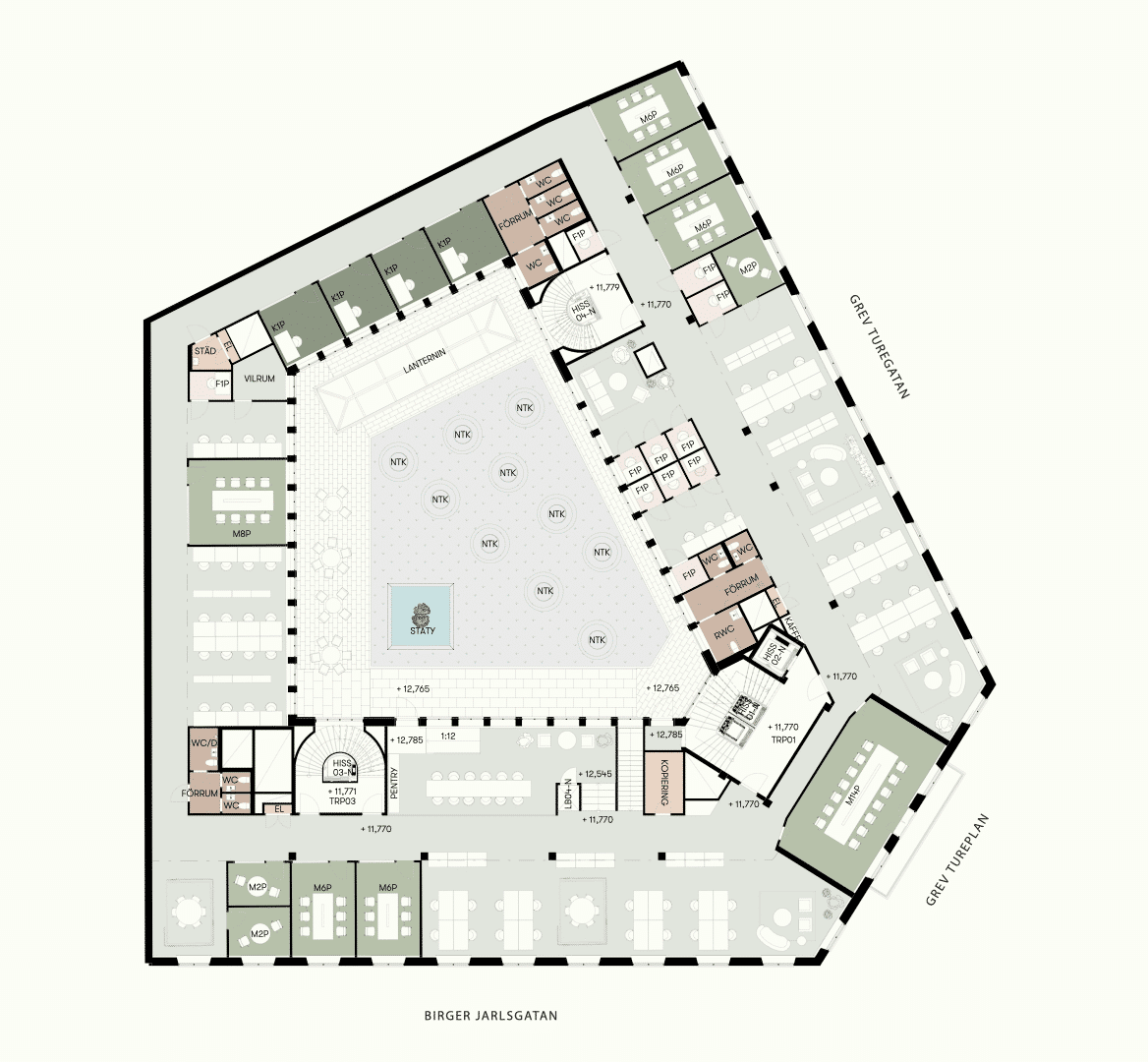
THIRD LEVEL (FLOOR 05)
1,087 sq m office space
-
DESKS52Work desks6Touch down desk4Office, 1 person/room62Total number of desks
-
MEETING ROOMS18 seats/room36 seats/room82 seats/room8Focus room, 1 seat/roomConference tables, 30 seats80Total number of seats
-
OTHER AREAS5Seating/Lounge areas7WC1Shower room1Storage/Copy rooms1Custodial closet2Coffee stations
-
CEILING HEIGHTS2,5 mCorridors2,9 mWork area
Tap twice to zoom in or out
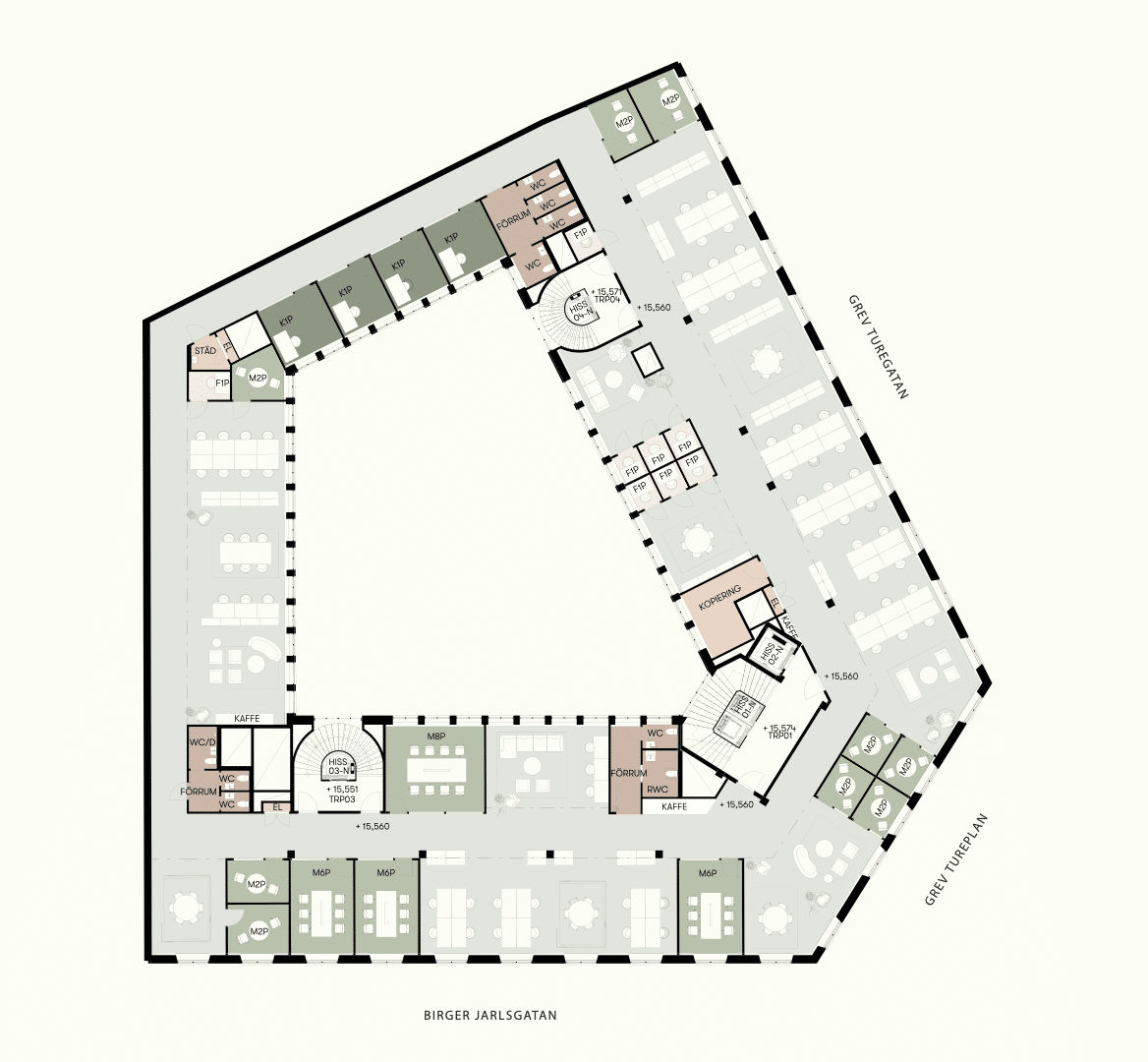
FOURTH LEVEL (FLOOR 06)
1,087 sq m office space
-
DESKS52Work desks6Touch down desk4Office, 1 person/room62Total number of desks
-
MEETING ROOMS18 seats/room36 seats/room82 seats/room8Focus room, 1 seat/roomConference tables, 30 seats80Total number of seats
-
OTHER AREAS5Seating/Lounge areas7WC1Shower room1Storage/Copy rooms1Custodial closet2Coffee stations
-
CEILING HEIGHTS2,35 mCorridors2,75 mWork area
Tap twice to zoom in or out
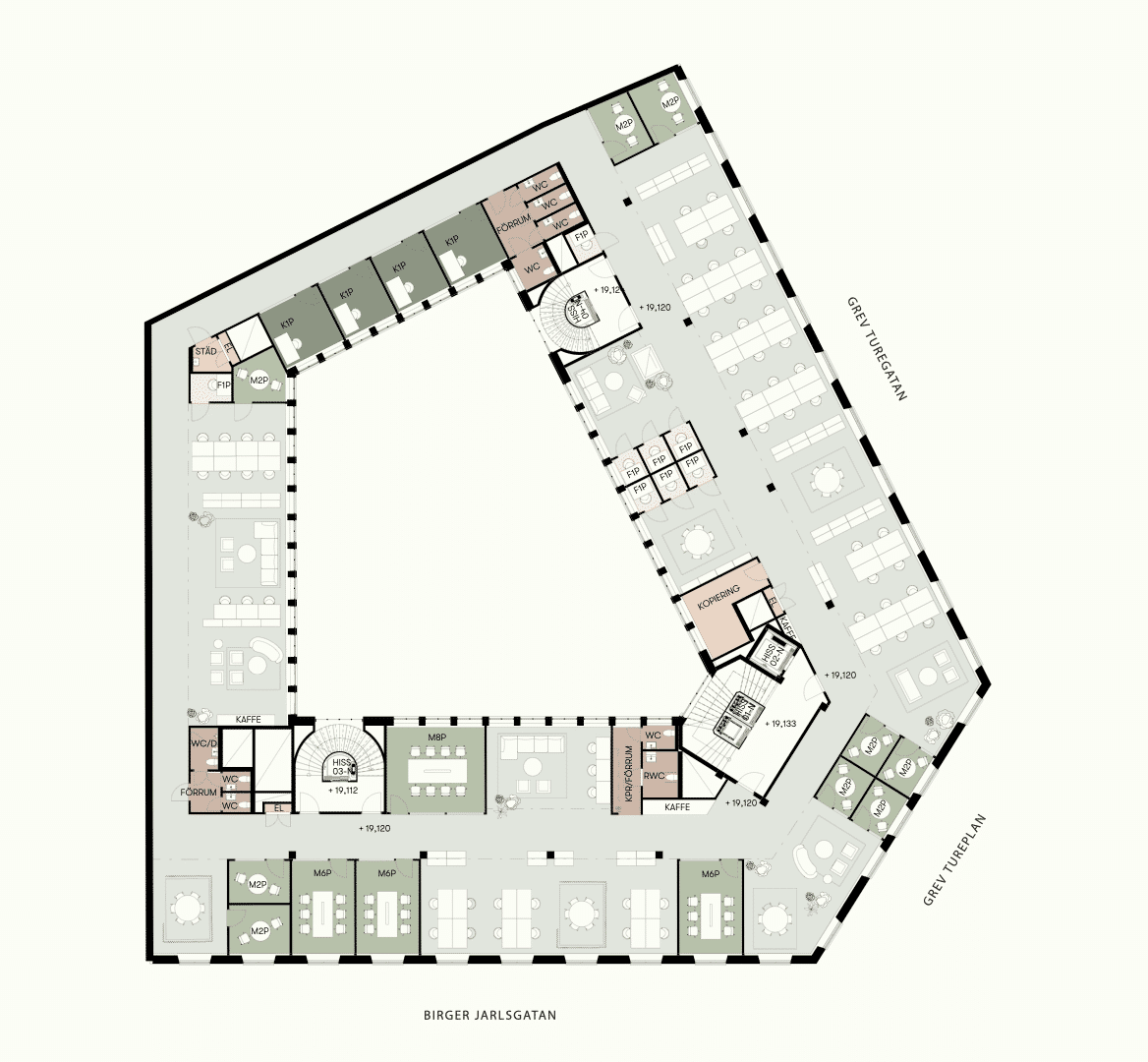
FIFTH LEVEL (FLOOR 07)
1,036 sq m office space
-
DESKS42Work desks9Touch down desk4Office, 1 person/room55Total number of desks
-
MEETING ROOMS18 seats/room46 seats/room14 seats/room62 seats/room8Focus room, 1 seat/roomConference tables 34 seats72Total number of seats
-
OTHER AREAS7WC1Shower room4Seating/Lounge areas1Storage/Copy rooms1Custodial closet3Coffee stations1Break room
-
CEILING HEIGHTS2,35 mCorridors2,75 mWork area
Tap twice to zoom in or out
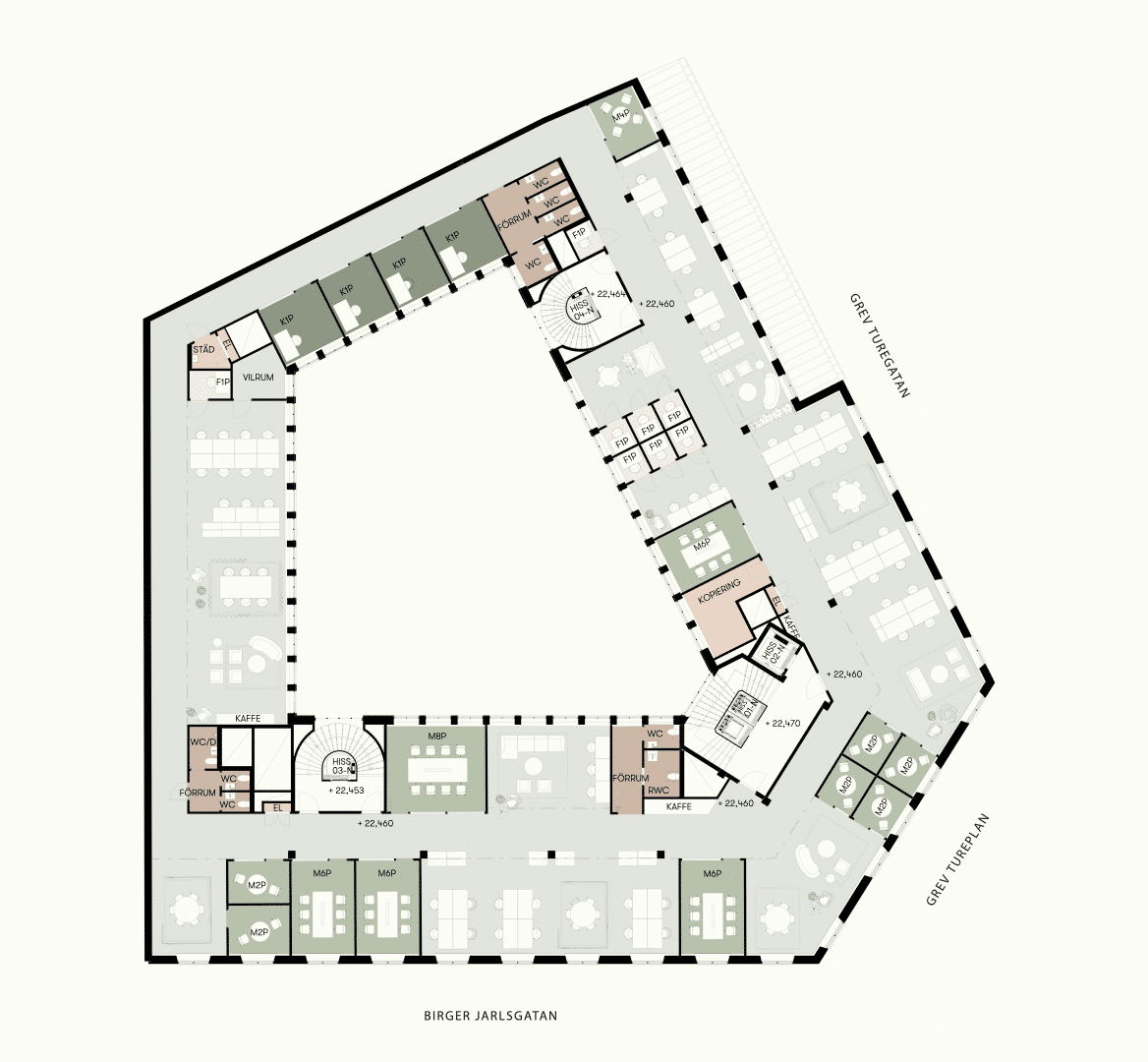
SIXTH LEVEL (FLOOR 08)
888 sq m office space
-
DESKS42Work desks10Touch down desk4Office, 1 person/room56Total number of desks
-
MEETING ROOMS110 seats/room26 seats/room14 seats/room12 seats/room8Focus room 1 seat/roomConference tables 38 seats74Total number of seats
-
OTHER AREAS6WC1Shower room4Seating/Lounge areas1Storage/Copy rooms1Custodial closet1Break room3Coffee stationsOutdoor area, 30 seats
-
CEILING HEIGHTS2,35 mCorridors2,75 mWork area
Tap twice to zoom in or out
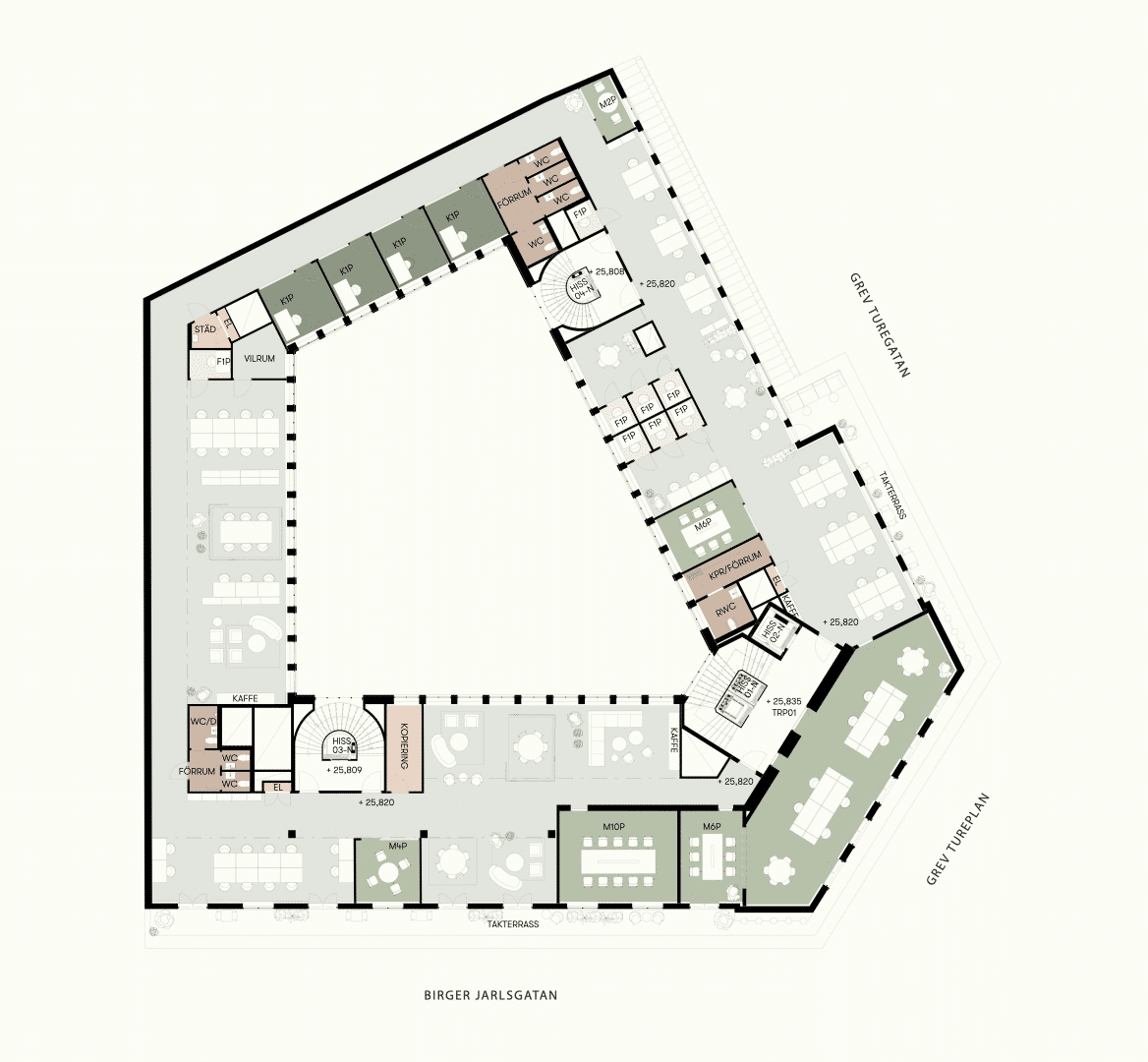
SEVENTH LEVEL (FLOOR 09)
567 sq m office space
-
DESKS14Work desks6Touch down desk4Office, 1 person/room24Total number of desks
-
MEETING ROOMS16 seats/room3Focus room, 1 seat/roomConference tables, 14 seats23Total number of seats
-
OTHER AREAS5WC1Shower room3Seating/Lounge areas1Storage/Copy rooms3Coffee stations1Custodial closet1Break room
-
CEILING HEIGHT3,0 mAll area
Tap twice to zoom in or out
